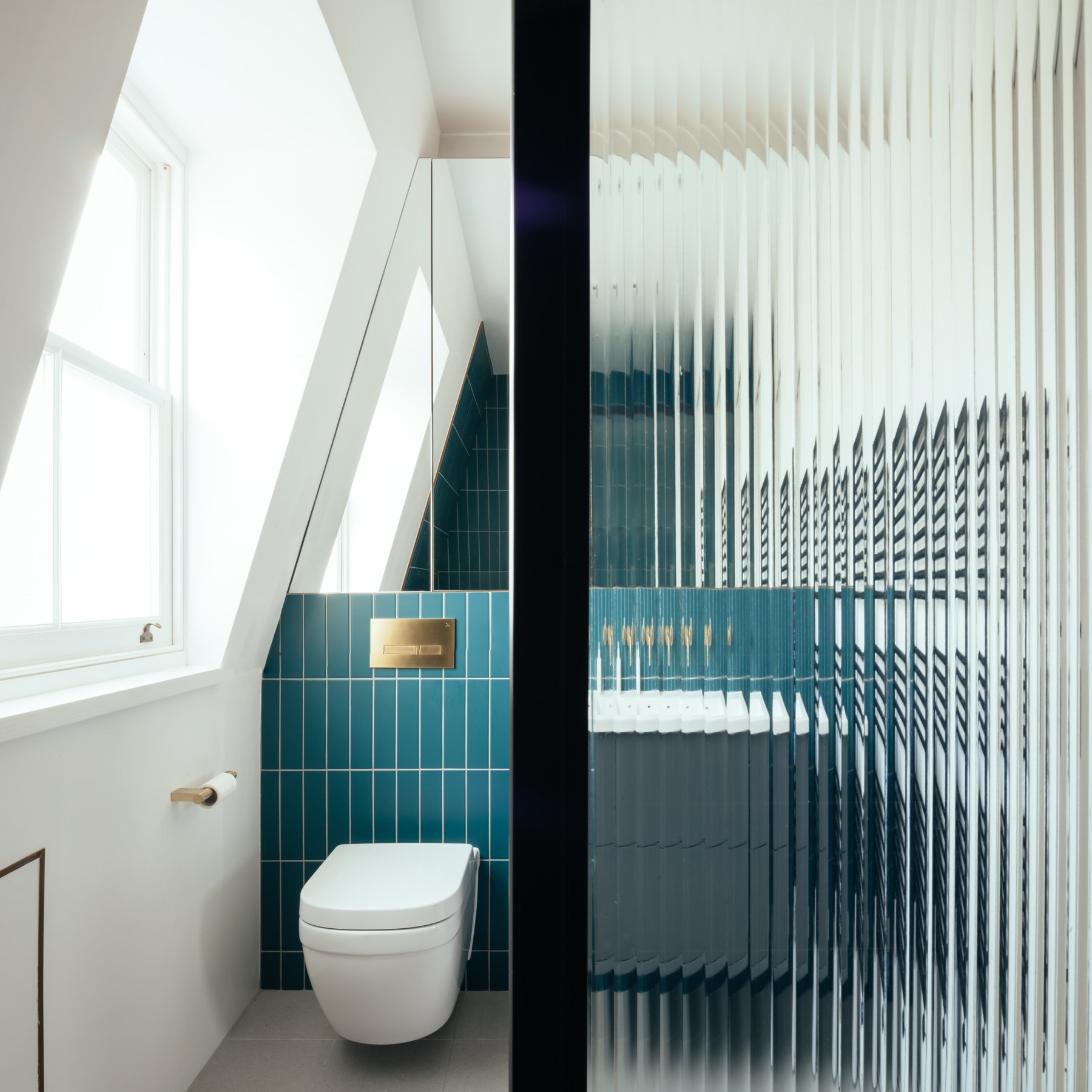Kiver Road
A mansard roof extension to an existing Victorian terraced house in Archway, North London.
A mansard roof extension to an existing Victorian terraced house in Archway, North London. The roof extension provides a new master bedroom level to the house, a contemporary sanctuary above the busy family house below, a crafted juxtaposition to the otherwise traditional interior.
The space comprises of a spacious bedroom with ample handless built-in wardrobes, a bespoke bed with fluted Kvadrat headboard, and an oiled Dinesen douglas fir floor.
The ensuite is similarly spacious, with a large walk-in shower with reeded glass screen, stacked teal tiles in a matt finish, and brass sanitaryware and accessories.
The new staircase to the top floor level has been clad in Dinesen douglas fir panelling with black Valcromat, to give a contemporary, sleek new entrance to the top floor. The landing level has been cleverly adopted with a matching built-in desk to create a valuable home working station, that is lit from above with a roof light that extends over the entirety of the stairwell.
Photography by the superb Jim Stephenson
LOCATION Archway, North London
DATE 2020
STATUS Complete
DEVELOPMENT TYPE Domestic Residential
CLIENT Confidential









